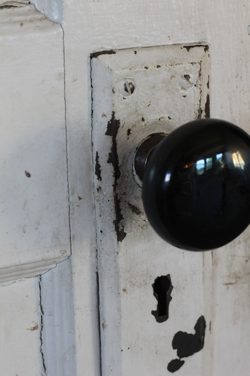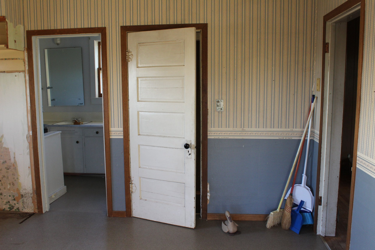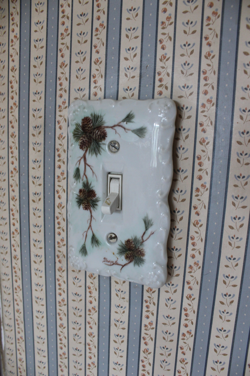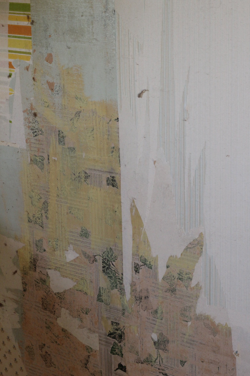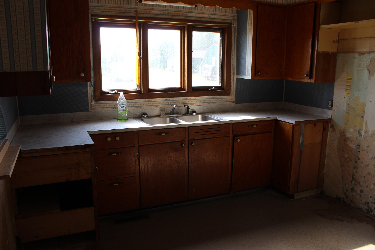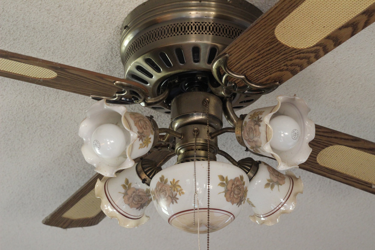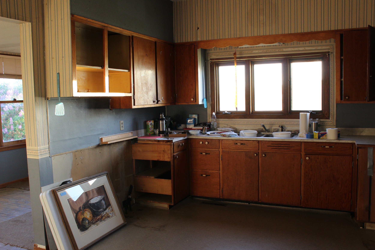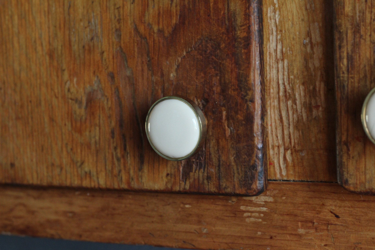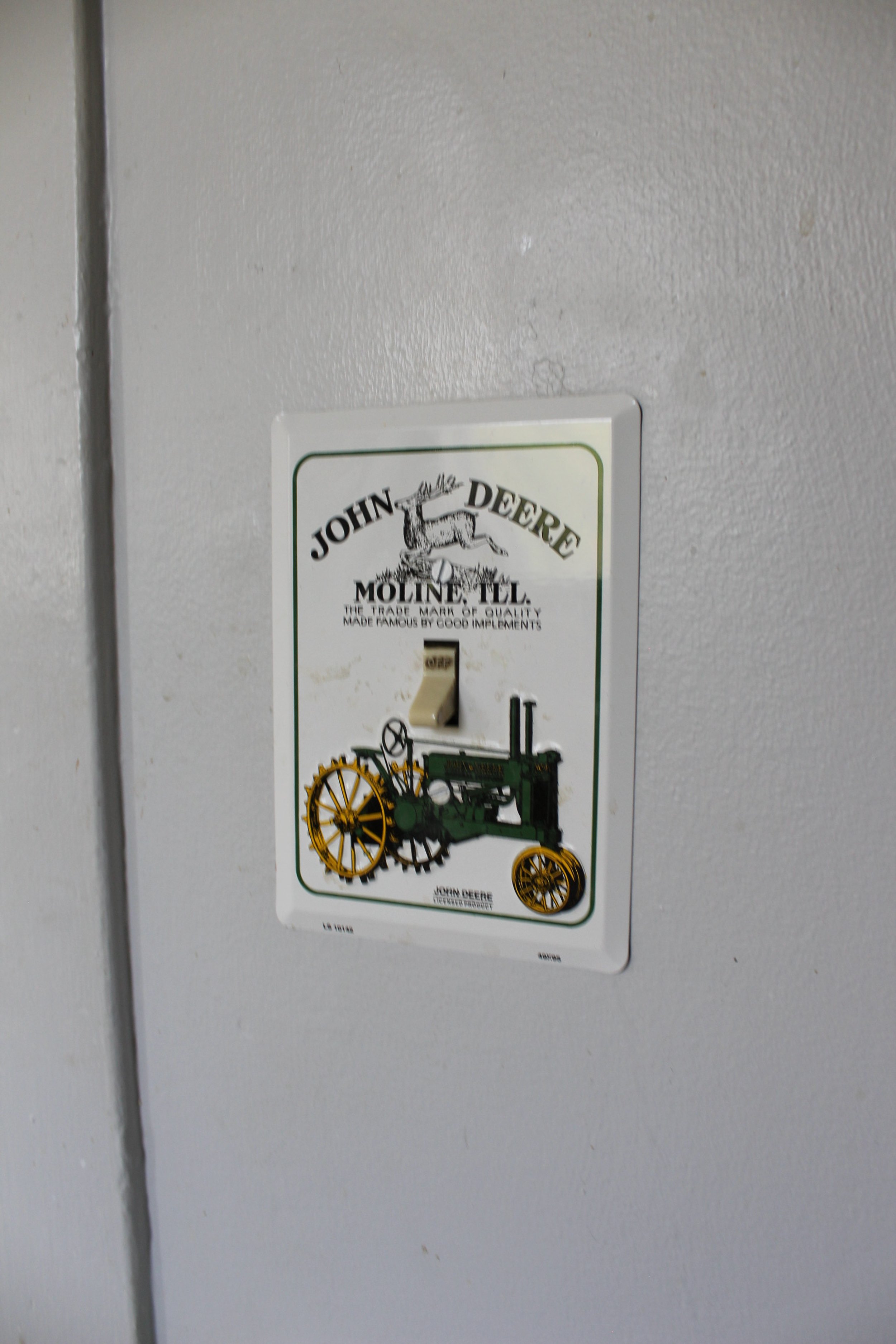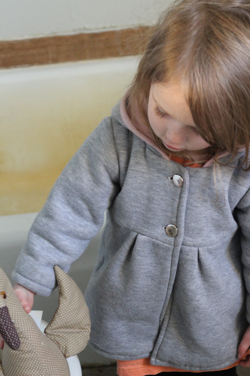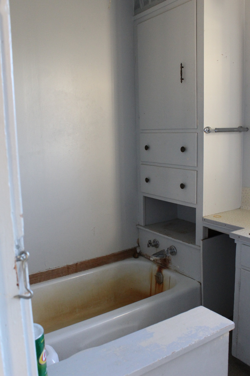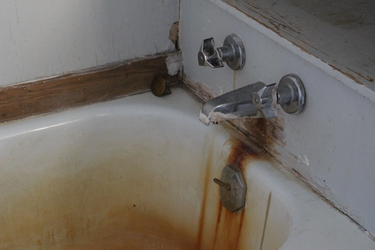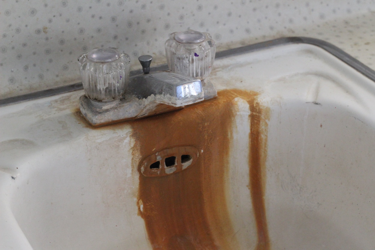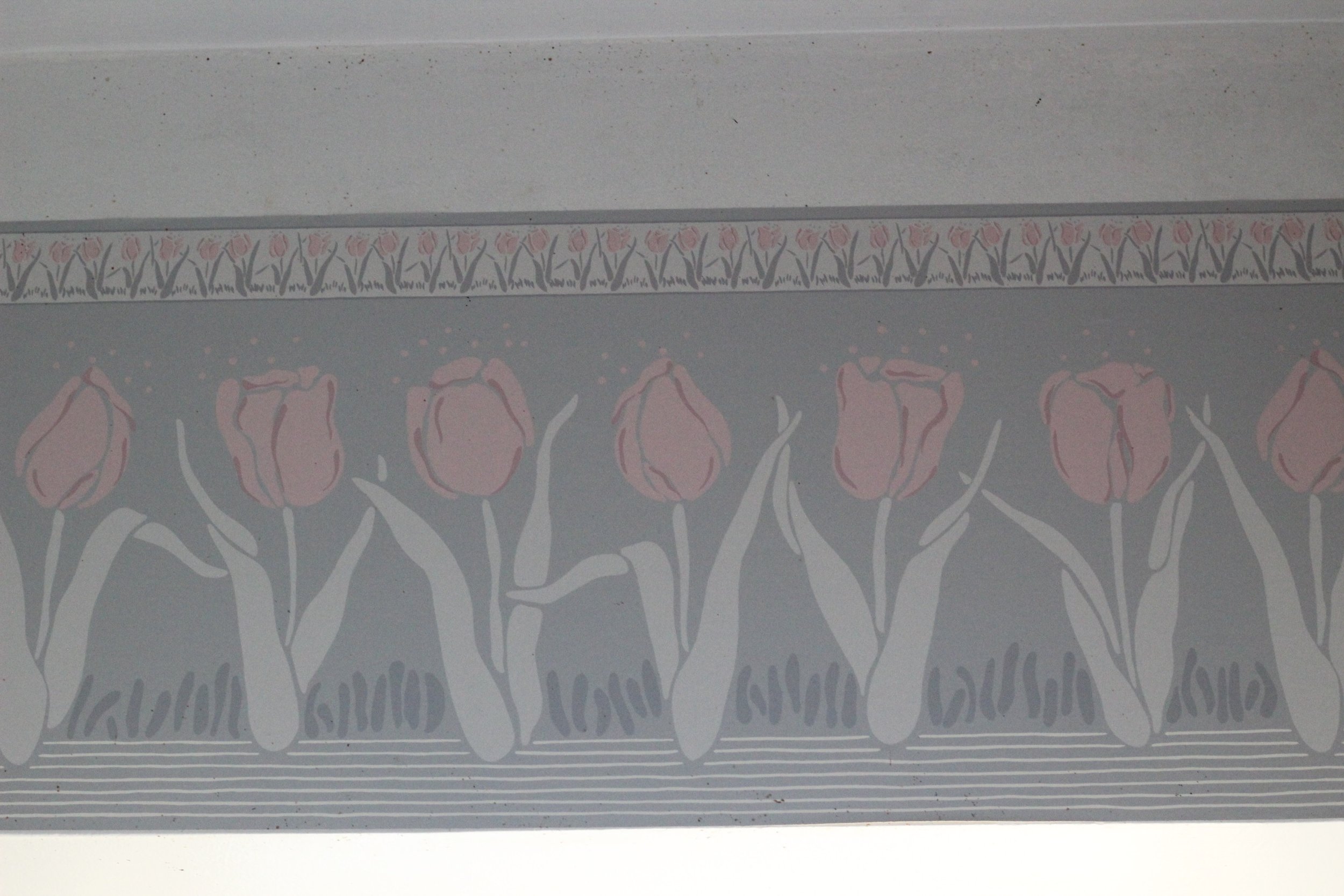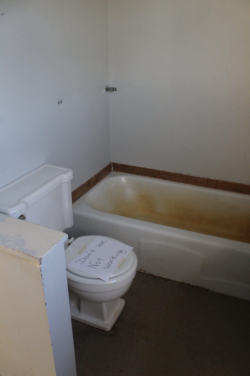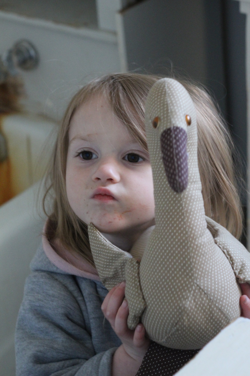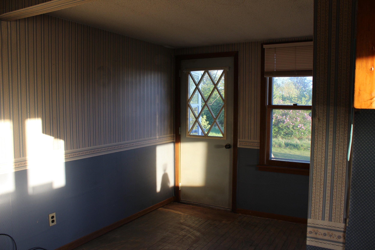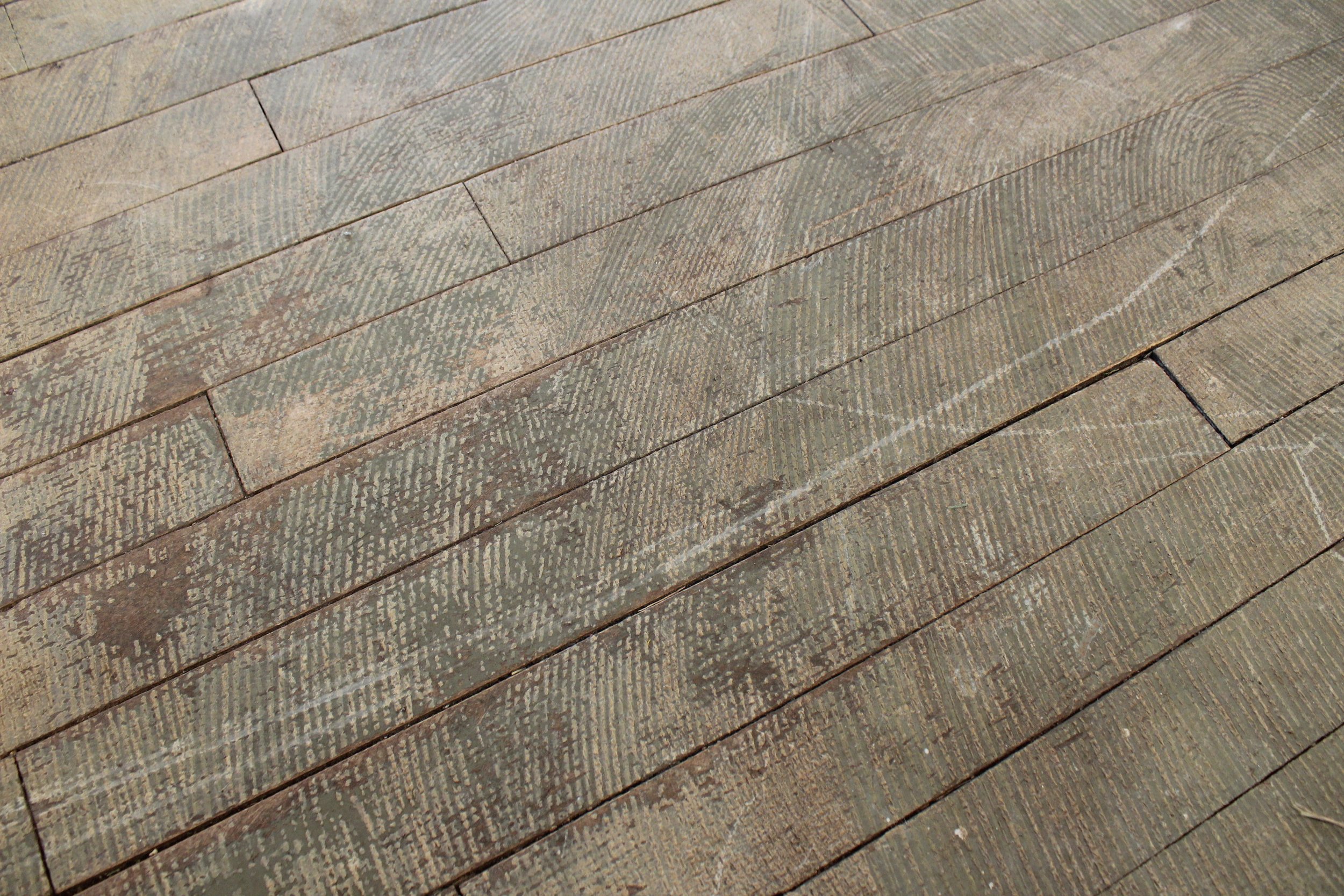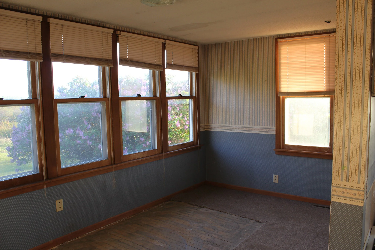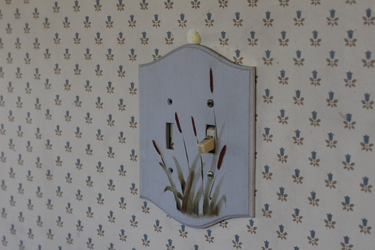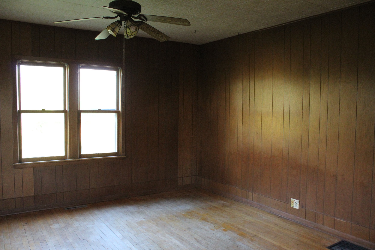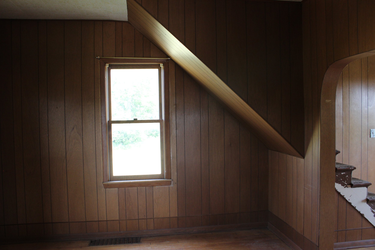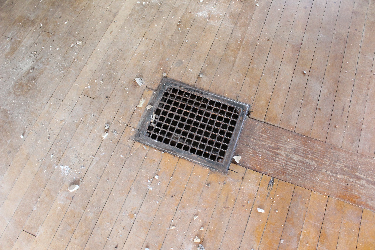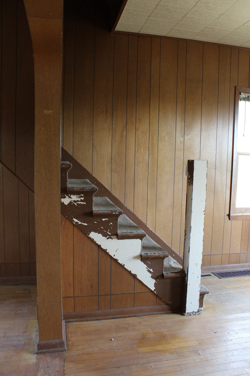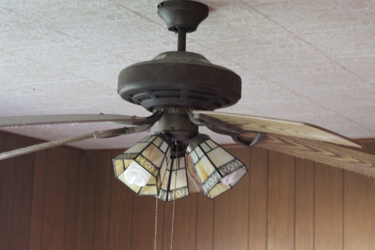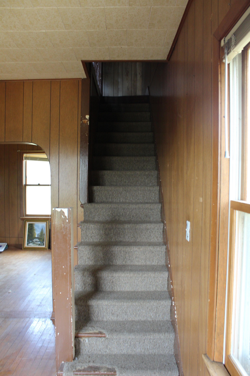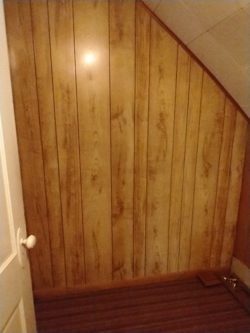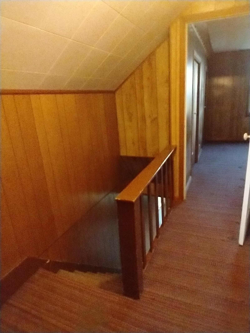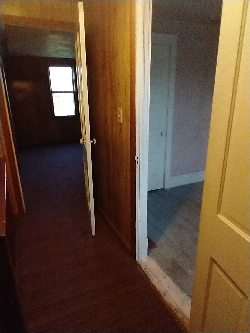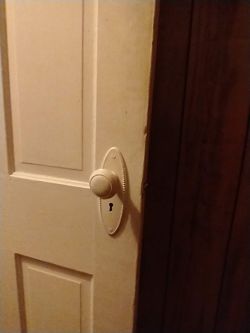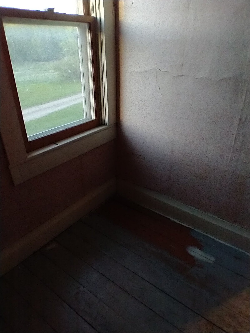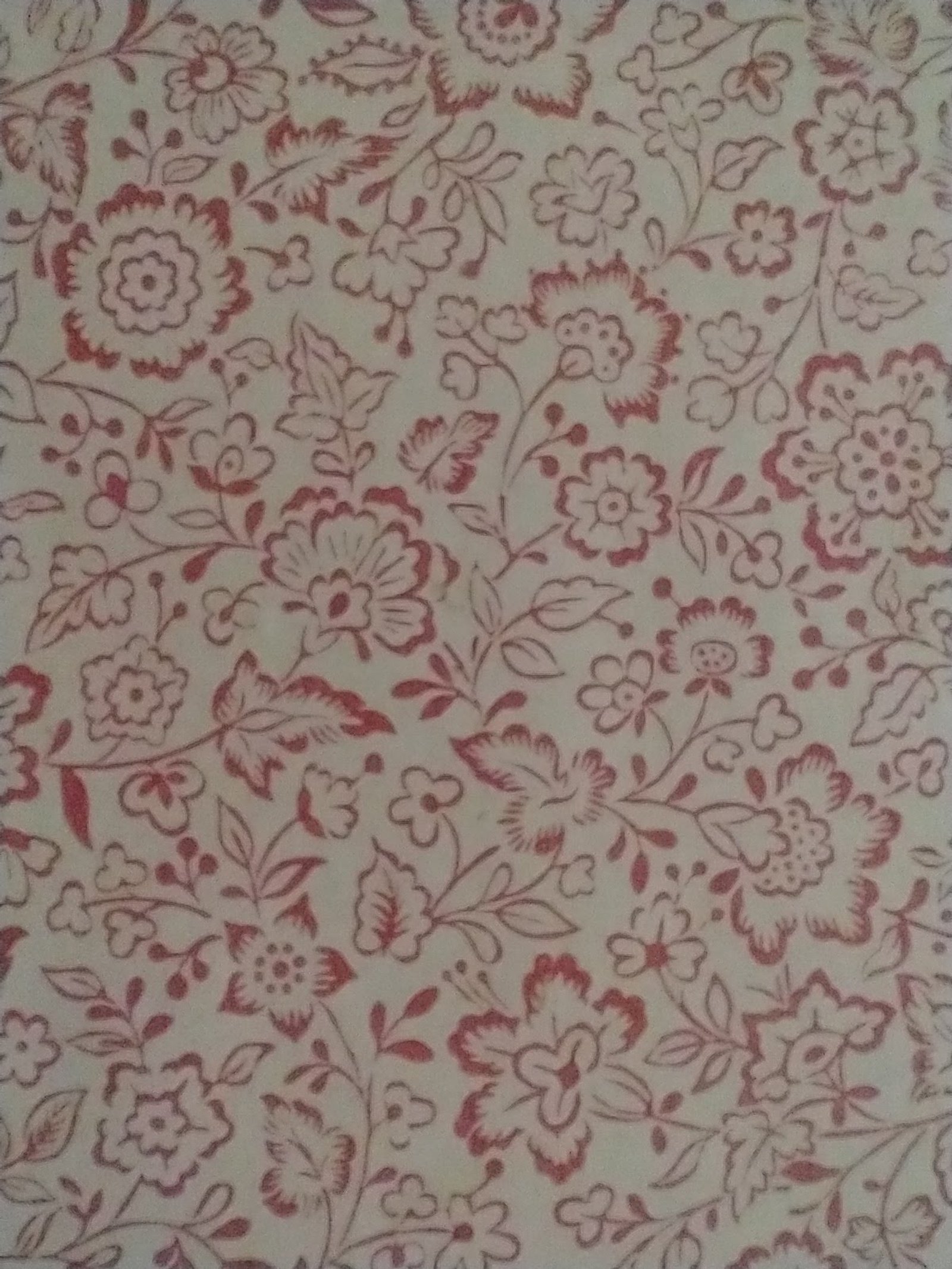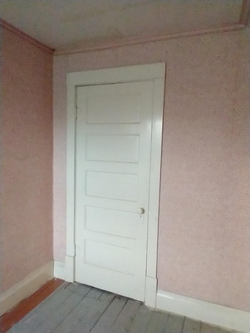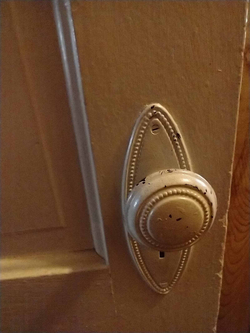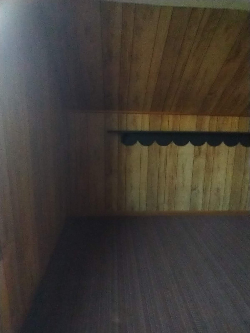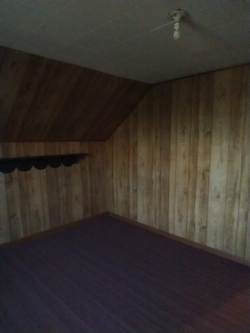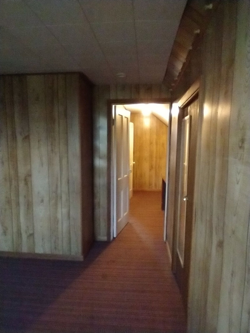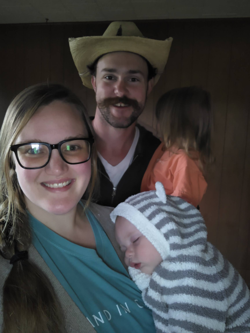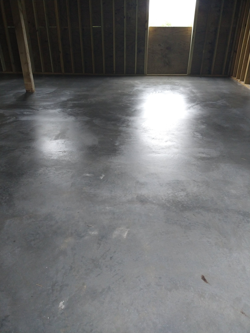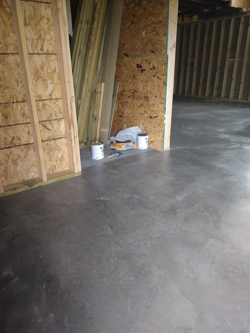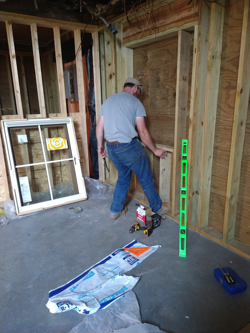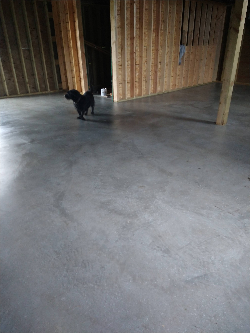“Before” House Tour!
I’d like to show you around the place before we tear it apart and change it up!
I’ll start with the main level. The pictures below start with the door leading in to the kitchen. I absolutely love old doors (I think I inherited this from my mom because of course interior design is hereditary.) You can scroll to the right, and this description I’m writing will guide you through the pictures. Please notice the goose, as Nettie decided it needed to help us show the house and it will pop up again. Anyway, it was fun to inspect the house and find decades of different trends and patterns. The kitchen had so many different types of wall-paper, and we found more when we took out the cabinets. We’re planning on completely gutting the kitchen, and bathroom.
Which is right off the kitchen and is palatial compared to the RV bathroom we’ve been using throughout the summer. Both the kitchen and the bathroom have drop-downs from the ceiling (I don’t know what they are actually called?) to lower the cabinets to a reachable height. Or just make the ceilings lower? The tulip wallpaper is covering the drop-down in the bathroom.
To the left of the kitchen is the sun-room. It used to be a porch, and was eventually enclosed as part of the house. I’m planning on using it as an office, and the views out the windows into our woods are incredible and inspiring! And ta-da, hardwood flooring!
Back through the kitchen to the living room. Living rooms? There is an arch that separates the two halves. But paneling throughout, and beautiful hardwood flooring. I’m not sure what is going on with the ceiling tiles, but somehow it works stylistically with the fan and the paneling. If the house didn’t need to be re-wired or re-plumbed, I’d be content with the living room(s) as is for now, and update the house room by room, little by little. But the paneling is coming down and taking the ceiling tiles with it.
And upstairs we go! Sorry, these pictures might be a little grainy as they were taken using my phone in poor lighting instead of our camera. At the top of the stairs is the cutest little landing that I’m already trying to figure out the cutest way to utilize the space. Seth and I were going to use the North bedroom (again, cute old doors!), but the first time we took Nettie to see the house she walked in and immediately staked her claim. So we’ll have to borrow her room until we can get the basement finished. The pink wallpaper reminds me of an old book cover, and Nettie was disappointed to find out we won’t be keeping it for her. It’s a really cute size room, and it will be so cozy when we’ve moved in.
Our two kids will share the South bedroom for now, and Nettie has agreed that a continuous sleep-over with Elwood sounds like fun so I’m not sure how much sleep any of us will get with this arrangement. Both bedrooms have generous closet space, with the South bedroom having two closets running the East wall. I’m hoping there is hardwood under the carpet, but if there isn’t we’ve got some maple hardwood sitting in our shed that we bought this spring. We were going to build out a tiny cabin, but that fell through around the time we found out about this house. The amount of hardwood we have would perfectly finish out the upstairs bedrooms and landing. And here we are, back at the base of the stairs with a sleeping baby and a toddler that doesn’t want her picture taken.
While the basement was built under the house on our land (and will be getting it’s own post) I’ll show you the “before” of that area as well! Pretty sparse. Just a utility closet/storage and a huge open space.
And there you have it, Hartsfield Farmhouse before any major work is done to the interior! I can’t wait to show you the work that’s already started to take place! The next post is a few of the surprises we’ve found as we’ve gutted and cleaned out the house. So stay tuned!

